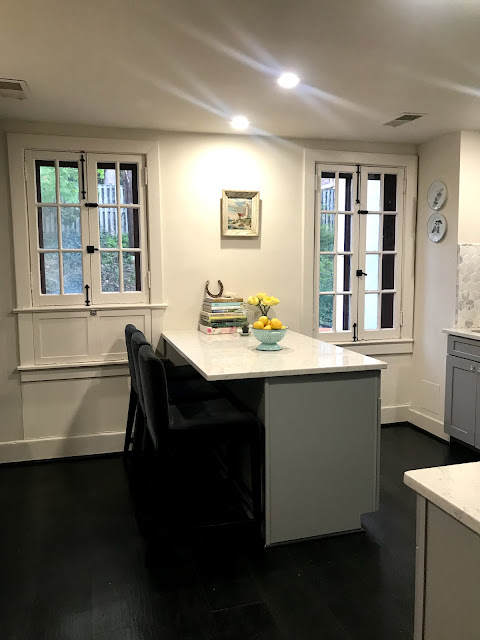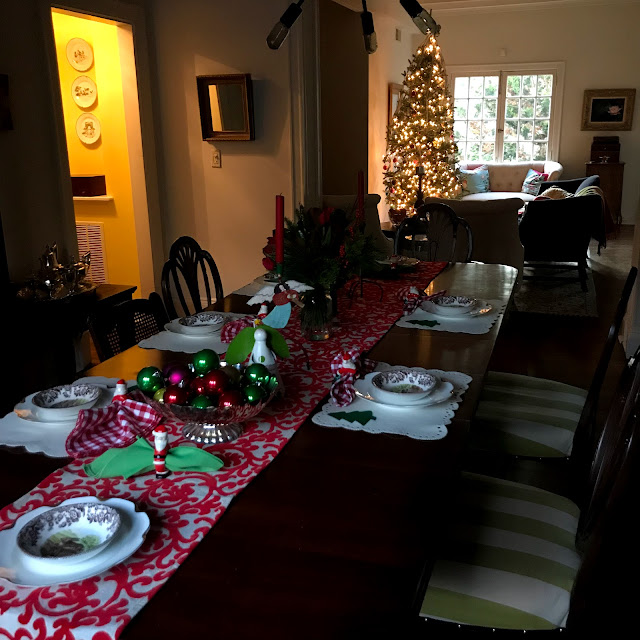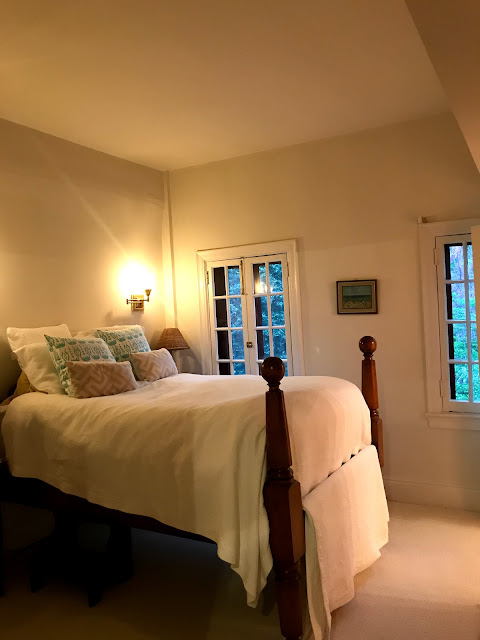Finding my draft blog posts has been kind of hilarious. The half thoughts over the few years. Why didn't I finish the post on Ina's spicy turkey meatballs? Who knows. But the photo journal memories are kind of fun to look back on, so here we go. This will be a marathon of photos so scroll fast, or wait for a long break and grab a hot tea.
When we moved from Stone Hill to Stony Run in 2016 I was all set to put together before and after shots of the renovation. But now that we've moved AGAIN...yes, it's true, we did move again, it seems crazy to go back that far and frankly, who cares for the blog when Instagram is truly so instant and easy. But for a fun documentation of our journey I will post a few of the photos from Stony Run. In order to go forward let's go back. After nine years at Stone Hill we found a condo, from our beloved realtor, that needed a little extra love and care. It was an easy move for us. The dream of the tree swing and three kids in the yard didn't materialize at SHF so that house felt like too much for us, and felt like something was always missing. As much as we loved it, it was a very easy decision to move on. The yard was becoming a burden and Hampden was hot. We sold in under an hour when it went on the market to a lovely couple who fell in love with the figs! Praise be to God. If we are friends on Facebook, if you ever see me post every room in my house, you know we are about to list it.
We moved from Stone Hill to Stony Run Lane at the Gardens of Guilford in June 2016. Follow the hashtag at #stonehilltostonyrun for fun. There you can see some of the first posts of the before shots of the kitchen.
The Gardens, as they are nicknamed, were bursting with flowers and this red-bud tree was in full bloom the first time we visited. The terra-cotta roof, arched windows and character called to us the minute we walked up the stairs.
This unit also had a coveted porch, of which there are only 4 covered for all 31 units.
It was another hidden gem in the heart of the city.
The front stairs led into the living room that had very high ceilings, beams and big windows leading to the dining room.
We fell in love with this wide open living room and dining room space. I don't know if we will ever have this spacious of a flow in any other home. It was glorious for parties.
And how sexy are the ceiling beams?
ML Glover helped us with so many of our soft spaces, finishing our curtains in the dining room. We found incredible deals on Craigslist and at Second Chance for our dining room table and china cabinet. The chandelier was added to make the space not feel like our grandmother's home. We wanted something modern to contrast with all of the classic lines of the 1920s building.
The kitchen was so awful when we first saw the space. The owner had not really lived there for the thirty years he owned it, so it was vintage vintage and the oven and fridge didn't even work. E walked me off of the ledge and talked me into the fact that this would be fun and that we would get exactly what we wanted. I was all in and it turned out to be the most fun and easy renovation. Choosing the colors, planning out the the landing spaces for cooking, cleaning and trash drawers was a luxury I'm not sure we'll have again for a long time. It was the perfect amount to chew off as we dipped our toes into renovation nation.
The Tile Shop Carrara marble hexagon tiles made us swoon. We never missed the upper cabinets.
We dreamed of Harlem Toile since our first visit to Dovecote Cafe in Reservoir Hill. This pop of yellow in the Butler's Pantry was like walking through a jewelry box into the kitchen and laundry closet.
ML made curtains for our guest room and also made the cushion for the Nephew's Nook. We found these fabulous brass knobs at Second Chance. My work buddy gave us the toile fabric! Thanks Randy.
E found the most perfect trundle bed for this room and painted it black.
He also built out the space for the Nook where ML's custom cushion fit perfectly! It was my favorite room in the whole house.
The Jack and Jill bathroom was updated with new cabinet fronts and a new Carara Marble counter top. We kept the original floor tiles even though they weren't perfect. Again, the charm was key.
Before knobs were installed and before we had the curtain made.
This picture gives me hives. I almost didn't post it but people always ask why we moved so suddenly. Well, we had two major leaks. One in November 2016 and one in Dec 2017. The first one was from a pipe that burst up above us in the walls from the upstairs apartment into the master bedroom. This is looking into the Jack and Jill bathroom off of the master and off of the Nephew's Nook room.
We had JUST installed brand new white carpets in October. The leak ruined our bed, the carpet and it took two months to repair. Way more frustrating than any of our kitchen demo. The second new carpet was replaced in December.
Just in time for Christmas.
Again, it was a great house for parties.
We loved Christmas at this home.
I made the garland in 2016 after stalking Tikaa.
I took the wreath class at Local Color Flowers too last winter. That magnolia looked so great in the planters, don't you think? Those were old hose holders from Stone Hill. See the hole. :) There are fall classes now at Local Color Flowers but the winter wreath class are awesome so watch for dates.
We put new carpet in the second guest room too. This room was a perfect respite for guests to be away from everything with it's own full bathroom.
We called it the Redbud Room.
Another incredible feature was the second garden lower level. The light in this "basement" was awesome. Eric created a workspace in one section.
We also updated the bathroom sink, cabinets and shower fixtures.
This was the main chill space and we had two working fireplaces.
Sadly the second leak lead to some water issues down in the basement. Which took a long time to fix. The contract that fixed them send us these before and after photos.
They did the work through the garden window. And after everything was done, nearly every room in the house was repainted and tighter than a tick. E suggested it was the perfect time to sell. It was a gut punch honestly. I loved this place so much. The flow of having three bedrooms on one level and three full bathrooms was just perfect for visitors. It was harder to leave here than SHF if you can believe it.
I joined the Garden Committee and planted these allium the previous fall. They just started blooming as we made the decision to sell. We mentioned we were selling to three neighbors, and one of them texted me early one Saturday asking if they could come see it before we listed it. An hour later we had a contract. What are the odds? So it was fast and that rip-off-the-band-aid was the only way I think it could have worked.
And then we were on the hunt for a new place and fast. And that is another fun story I'll save for later.
More memories. I can't find the house blessing photos but that was wonderful in January of 2017.
E's birthday party, August 30, 2017.
I do miss this room combo.
Sage in the sage.
It was fun for the two years we were there, but selling quickly also let us find our dream home in Dickeyville. Three time's a charm in Charm City folks.
Front.
Back yard with outdoor fireplace. Now we can entertain outside and inside.
We are SO READY for Halloween too. In all our time in Baltimore, we've NEVER HAD ANY TRICK OR TREATERs. Our fun neighbors suggested kindly that most of the village hands out full size candy. Game on. We are ready. Notice how the cabinets are the same color as Stony Run? And Mom I polished the silver.
We even got a pet. Meet Claude.
He lives in our weeping cherry tree. We have a weeping cherry blossom tree. Can't wait to see this beauty in the spring.
Whew, thanks for reading folks and Happy Halloween. It's been a wild ride but we are finally settled and finished with our reno at the new house. Follow along at #stonyruntodickeyville LOL.





























































































